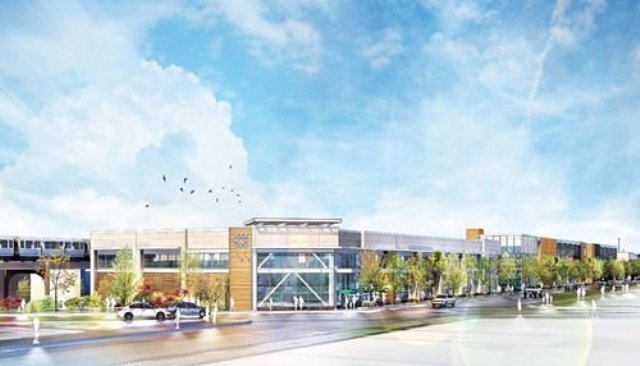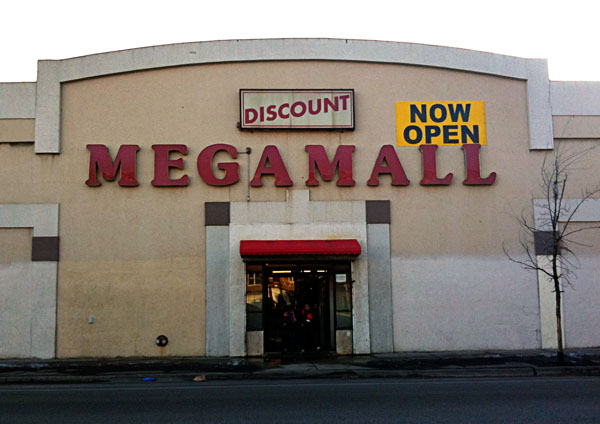Logan Square Mega Mall Redevelopment Plans Revealed
By Chuck Sudo in News on Aug 19, 2014 9:45PM
It looks as though plans are afoot to transform the drab, dreary Logan Square Mega Mall into a shopping mecca worthy of the neighborhood’s “next big thing” status. Back in June news broke the indoor flea market was listed for sale by commercial real estate developer Terraco Real Estate & Development, with a contract option to buy the building.
Curbed Chicago revealed possible renderings for a revamped Mega Mall property Monday and on Tuesday reported Terraco and brokerage firm Sierra U.S. have a plan in place to redevelop the 166,000 square foot property into a retail center called Logan’s Crossing. Here's one rendering.

The proposed Logan Crossing. (Rendering via Antunovich Associates)
Curbed Chicago editor AJ LaTrace has more.
The proposal breaks up the retail into a number of smaller spaces, but sets aside a 40,550 square foot space for a potential grocery store tenant and 45,000 square feet for a fitness center. Sierra U.S. is already trying to lure potential retail tenants to the new development. Designed by Antunovich Associates, the proposal has some parallels to the mega-sized retail development proposed for Broadway in Lakeview, but the Logan Square development would be much longer than that it is tall - stretching all the way down from roughly 2464 N. Milwaukee Ave. to 2534 N. Milwaukee Ave.
The Logan’s Crossing plan still needs to pass community muster but, as LaTrace notes, with an actual plan and renderings in place, public meetings on the project could be fast-tracked and groundbreaking on the development could be a short-term reality.
