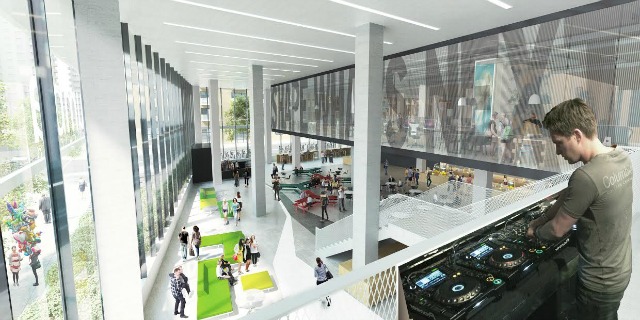Columbia College Unveils Plans For Major New Student Center In The South Loop
By Stephen Gossett in News on May 2, 2017 10:30PM

Lobby / Courtesy of Columbia College Chicago
Columbia College Chicago announced plans for a big and bold-looking new student center on Tuesday. Designed by renowned architecture firm Gensler, the facility will rise five stories and span some 114,000 square feet, acting as the campus' "central hub."
“The new center will be a cornerstone of the student experience at Columbia,” said Dr. Kwang-Wu Kim, president of the college. “Our students have always sought out ways to collaborate and study in informal settings outside the classroom. Now, students will have a place designed especially for them—a welcoming space as distinctive as they are."
The new facility, which will go up at the corner of 8th Street and Wabash Avenue, will also include space for dance studio, digital and analog "maker labs," and an 800-person event room. But more details are expected over the next several months, as the college will host several events to answer questions and provide more info, including further design details.
“As architects and designers, the Gensler team appreciates what Columbia wants to achieve with this new hub for student creativity and collaboration,” said Brian Vitale, principal and design director, in a statement. “We want the new student center to welcome and inspire every student at Columbia. Interacting in a place of their own will benefit students who can expand their own thinking with new connections, thoughts and ideas.”
The facility is expected to break ground in October of this year. It is scheduled to be completed in late 2018.

Dining loft / Courtesy of Columbia College Chicago

Courtesy of Columbia College Chicago