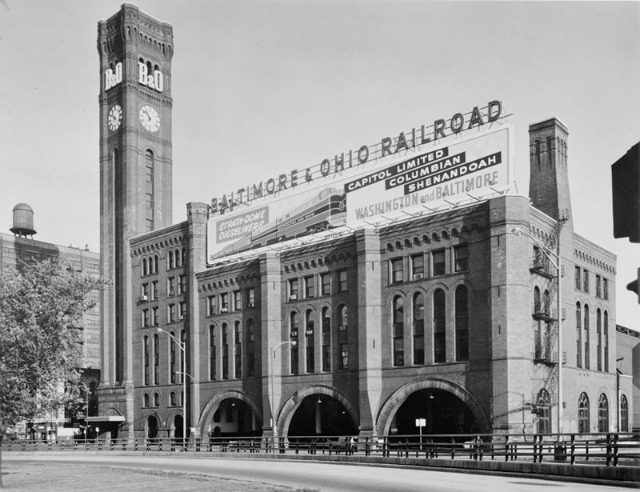A Brief History Of The Architecturally Imposing, Soon-To-Be-Revamped Union Station
By Rachel Cromidas in Arts & Entertainment on Jul 26, 2017 8:31PM
Chicago's Union Station is many things—a nearly one-hundred years old railroad station; one of Amtrak's largest and busiest stations; and long overdue for a major renovation.
Union Station serves as many as 130,000 people a day—nearly as many as Midway Airport—And the multi-level station can be, in short, a bit confusing to navigate. So city and state transportation officials announced a big push earlier this year to modernize and renovate the imposing West Loop station.
Besides making it easier to navigate the station, the goal of the $1 billion, six-year overhaul, led up by Chicago-based Riverside Investment & Development, would also be to add better dining options and possibly a hotel and residential towers under the Union Station umbrella.

Historic photo of Chicago's Grand Central Station at 201 W. Harrison St., via Wikimedia Commons.
Union Station, last renovated in the early '90s, has come a long way from its 1925 opening. First proposed by iconic city planner Daniel Burnham, and later completed by local firm Graham Anderson Probst & White, Union Station was envisioned as a national railroad hub, replacing the city's very overcrowded Grand Central passenger Station. The station was designed in the popular Beaux Arts architecture style, with a Great Hall featuring a 219-foot vaulted skylight, marble floors and walls, Corinthian-style columns and a grand staircase. The station received $32 million-worth of improvements in 1991, and in 2002 it was designated a Chicago historic Landmark building.
Now, even more changes are in store: Think: 110,000 square feet of new retail space, including a food hall in the vein of the Loop's increasingly popular food hall trend. Additionally, in the first phase of the station's redevelopment, the developer is planning to transform its eight-story main building into offices and a 350-room hotel. As the Tribune notes, currently many of the floors above the station's iconic Great Hall are vacant. Lastly, the developer would build two new, 12-story residential towers above the existing main structure.
The second and third phases of redevelopment would include building a massive parking structure, two new office tours just south of the main building, and a 500,000 square-foot residential and retail tower at the southeast corners of Jackson Boulevard and Canal Street. It's all coming on the heels of a years long development boom just west of the Chicago River.
Have a look at our photo gallery, above, commemorating the station's stunning Great Hall, exterior, sweeping skylights and staircases, and more.