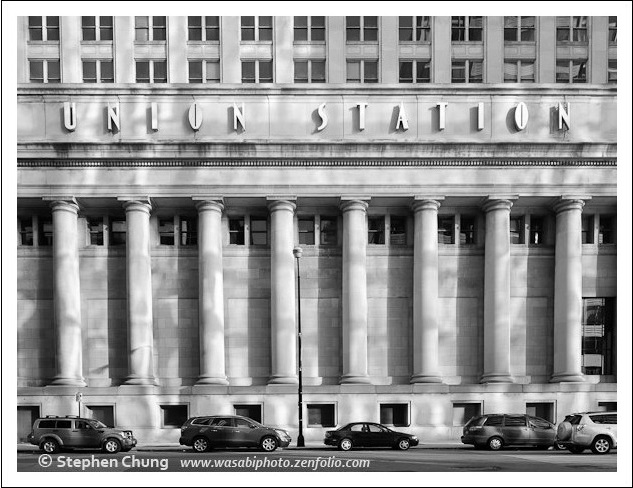Looking To The Future With The Union Station Master Plan
By Chuck Sudo in News on May 25, 2012 3:25PM
The Chicago Department of Transportation released the Union Station Master Plan Wednesday. The plan, a year in the making, suggests ways to modernize and improve upon the central rail terminal, which is already operating at near capacity.
CDOT, working with Metra and Amtrak, worked from the bottom up on this study, incorporating ideas suggested in previous studies, modifying others, and coming up with new ideas to anticipate continued growth in Amtrak ridership and commuter rail and the hopeful advent of high-speed rail. Their immediate recommendations could bring a new vitality to a station that was built years before Amtrak and Metra called the station home.
The plan looks at four projects for improvement. The first were projects that were already implemented by Amtrak, including the installation of air conditioning in Union Station's historic headhouse which was completed last year. This was the first in a major redevelopment of the headhouse that included a new Midwest Control Center and the return of Amtrak’s Midwest offices from nearby rented office space.
Amtrak also plans on modernizing Union Station's public restrooms, replacing existing concrete barriers surrounding the station with modern looking and aesthetically pleasing bollards, doubling the amount of seating in its waiting areas, adding a more visible canpoy on Union Station's Canal Street entrance, and the construction of a Metropolitan Lounge for sleeping car passengers to wait for their trains.
A bus rapid transit area is also planned for Union Station, which would allow passengers to get to and from their trains faster. The key improvement is the designation of dedicated bus lanes on Washington and Madison Streets across the Loop and on Canal and Clinton Streets south to Union Station. The plan also suggests relocating CTA buses that now terminate in the contraflow bus lane located on the west side of Canal in the block between Adams and Jackson, which could allow unidirectional
traffic on this block, and the installation of a mid-street island to provide additional curb space for taxi and passenger car pick-up and drop-off at Union Station using the west side of the island. A mid-street island would also make it possible to dedicate the traffic and curb lanes east of the island exclusively for bus activity.
The plan also includes a Union Station Transportation Center, an off-street bus terminal where the current bus parking south of Jackson, between Canal and Clinton, is located.
Union Station also has an unused mail platform that could be converted into a passenger platform, and luggage platforms currently used by Amtrak would be removed to make way for wider passenger platforms for Metra trains.
You can view the plan as a whole or in sections here.
